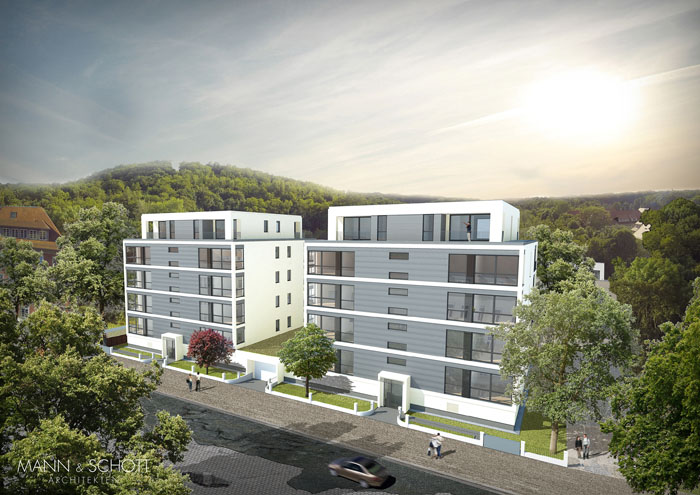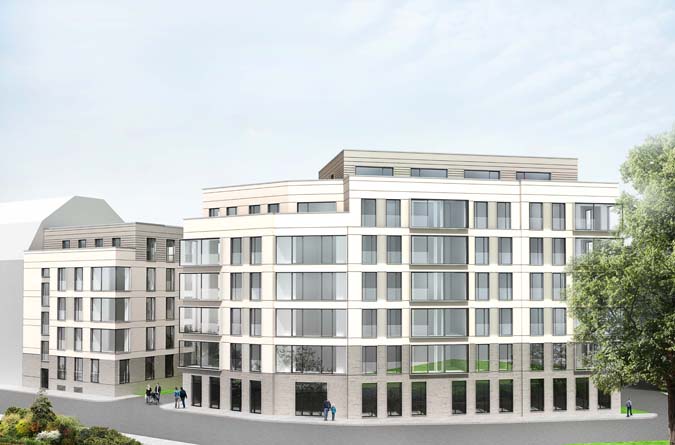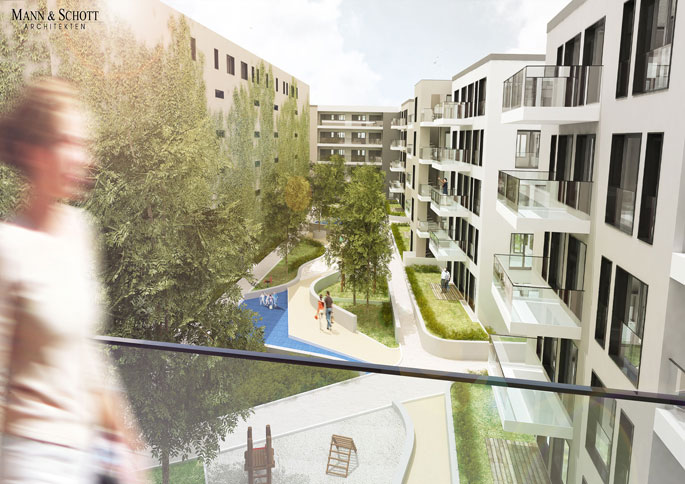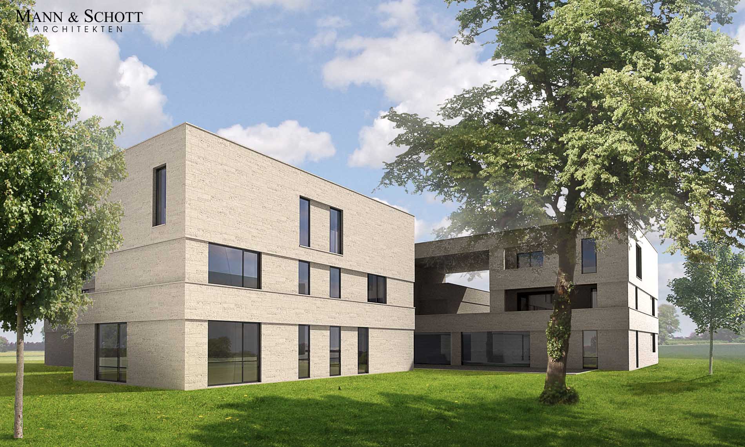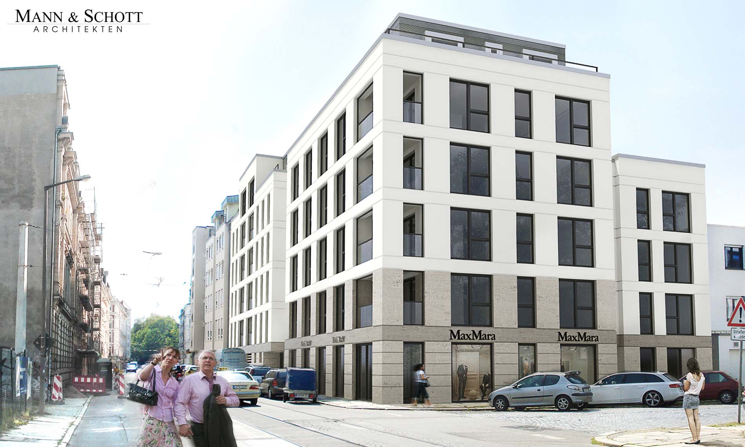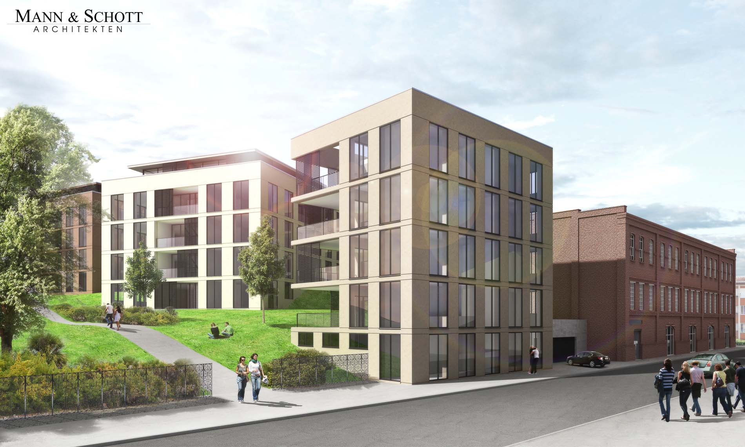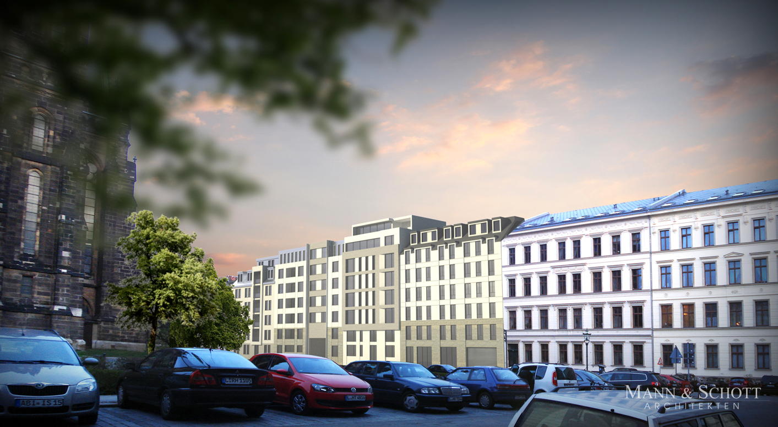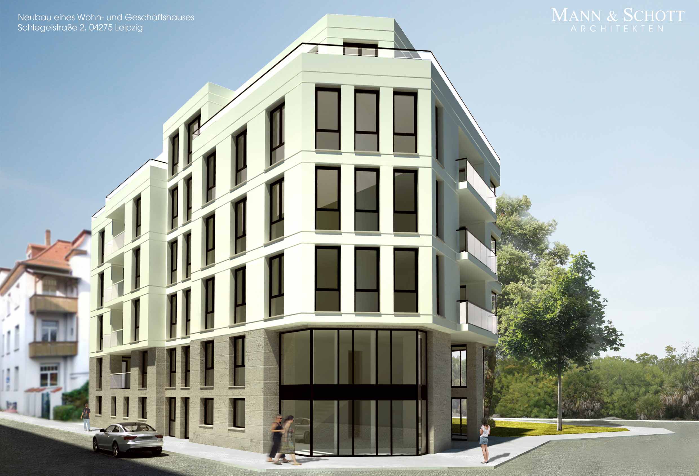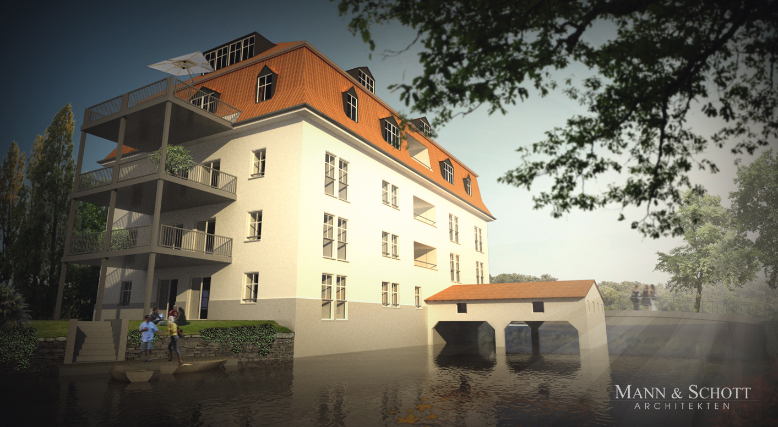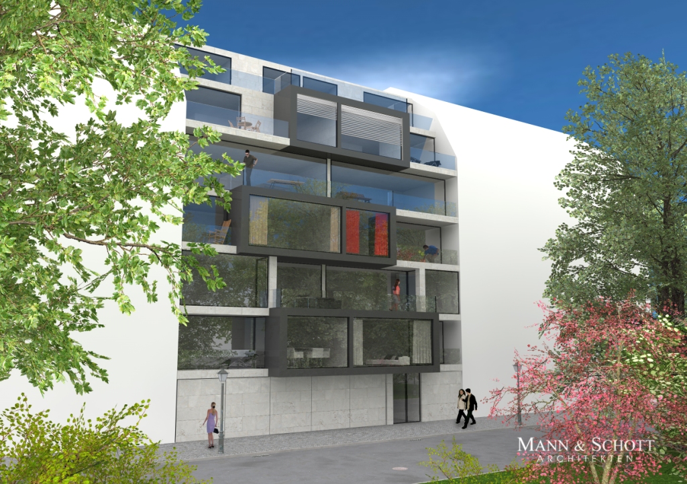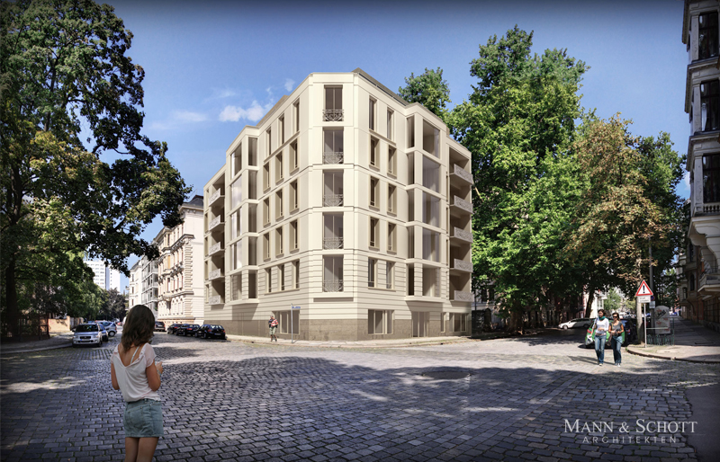
Presentation of our competition entry for facade design object Schwägrichen street in Leipzig
An intensive study of the surrounding buildings brought forth interesting and strong for us design-affecting detail.
Environment facades
Balconies are often seen less of the facades emerged as the bay, usually approximately 1 meter, they are executed filigree jewelry and present themselves very rich.
The bay on the other hand dominate the facades mainly by their size. However, you do not have a closed character, but rather act as an attached conservatory. This is strengthened by their openable in all directions and almost floor to ceiling windows.
The facades are sometimes extremely ornate and occur very diverse. No compensates the other, but they act in spite of all of a piece. Interestingly, as recently re-built architecture, especially in the Schwägrichen street, by no means want to insert into this harmonious unison. The longer you look at these new facades, the clearer is that does not fit together. Just in the founder analysis of the surrounding facades time one is very clear:
They are formed from a clear base, the first floor, the rising facade, which differs from the attic window frames and through vigorous in the facade of the underlying surface and the last bullet. There is always a top of the facade. The balconies and bay windows seem to make out more than 1/3 of the length of the building. The windows vary in the bullets in their parapet heights. The entrances of the houses are often located laterally. The facades have the wealth of detail, especially on the sides of the street, yard wooden balconies are often presented. It is important that the window always have divisions, even if they are very narrow and vertical format. The surfaces of the facades are mainly of sandstone and thereby act harmoniously in their coloring
All these observations form the basis of our design.
It tries to deviate as little as possible from the character of the surrounding area was. Reinterpretations of the details and methods of construction are mainly used. One idea was to abstract the balcony railings by a bent steel plate from the area in which the abstracted bent parapet ornamentation and decoration of forged withdrawals is indemnified jet cutting process. The cutout in the negative lead to a striking detail and connecting the facades together, similar to the classic, forged railings. These find their place as fall protection only hinted at the bay window, which in turn is a reduced version of the large bay windows of the main facade. This is in turn a corner design group derived from the environment of typical tap. The floor plans of the apartments remain unchanged, as well as entrances and driveways. The same applies to the attic to. To the completion of the abstracted attic simulated Framing has been omitted, since the structure already sufficiently marked the inhabited attic staggered by its volume.
The bay can be opened completely and so are the quality of the balconies of openness in nothing. There are space-frame window is used, which can be in the side bay window fully supports stacking. Fall protection is a special anti-reflective coating here, almost invisible from below and strained panel of low in iron oxide glass TVG execution.
The materials of the facades are stone or stone-like coverings in sensitive based on the surrounding buildings. To reduce the high cost of a facade of natural stone, EIFS will imitate with through-colored renders in the higher floors these stone-like character. A mix of 20-30% in real stone veneers should be provided for the execution here.
Upper panel of experts:
Steffen Hildebrandt (client representative)
Stefan Naether (client representative)
Ansgar Schulz (architect)
N.N. (Representatives of the Technical Committee Urban Development and Construction)
Constantly present representatives:
Sabine Fuchshuber
(Town Planning Department of the City of Leipzig)
Heike Hellkötter
(Head of Office, Office building code and historic preservation of Leipzig)
Wilfried Lenke
(Head of Department, Town Planning Department of the City of Leipzig)
other participating agencies:
Architects Community Mühle, Wolf, Klanten
Behzadi + Partners
Kalkof architects
Woltereck Fitzner architects GbR





