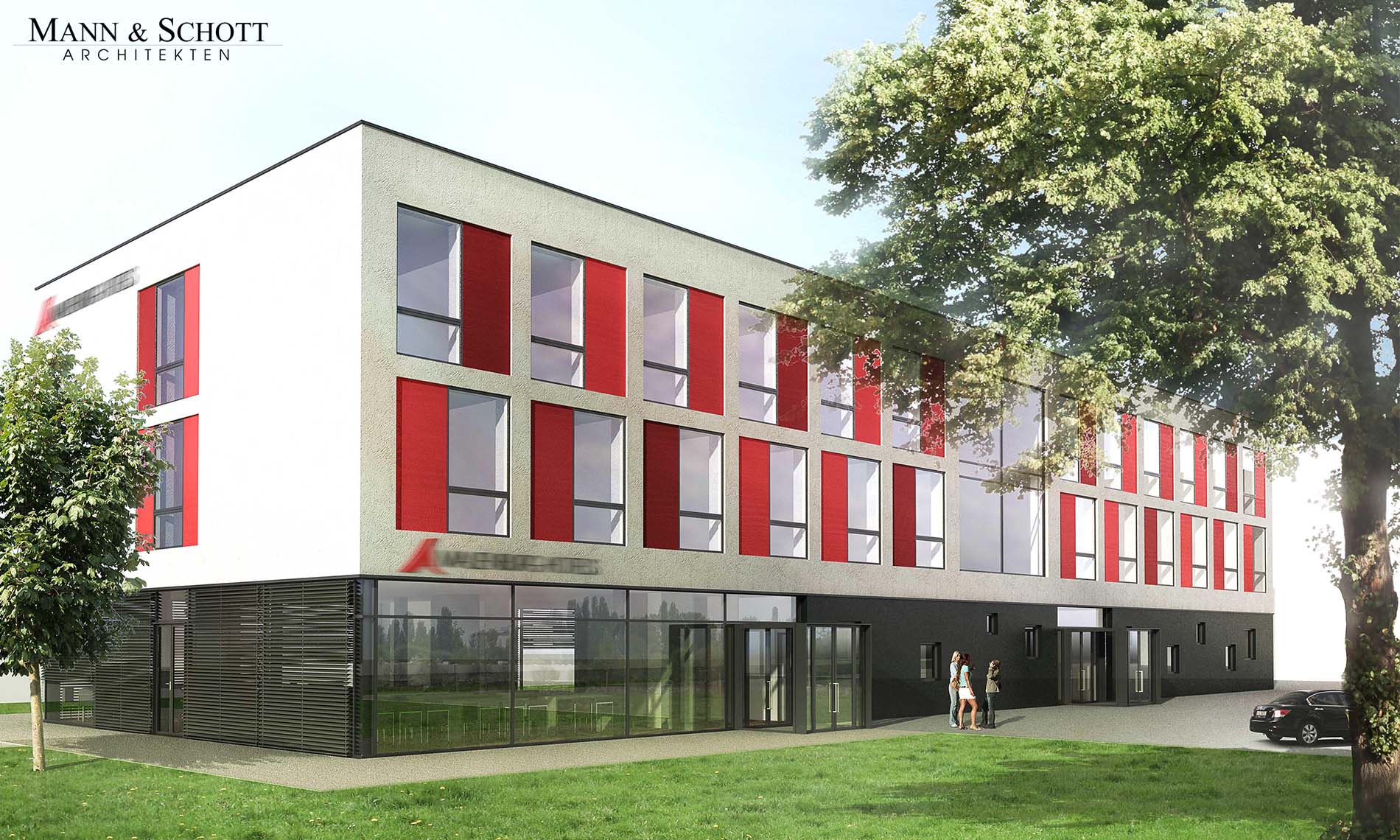
Mann&Schott architects plan and realise a building of a new hotel
The new building is scheduled for the 3-star range. The builder wanted a sustainable but also a sophisticated and modern architecture. In the ground floor is a big restaurant, this is running by a external operator.
The hotelrooms are planned for a briefly stay and for that reason the design is simple. In spite of everything we find every comfort for a pleasant stay. The shower and sink are located behind a satined glass separation the bedroom and living room. Only the toilet is separated with a usual door.
The walls and floors are in stone and concrete look. For hygienic reasons, They used no textile carpeting.
Because of omitting of unnecessary funiture and the space width we could save a lot of production costs.









